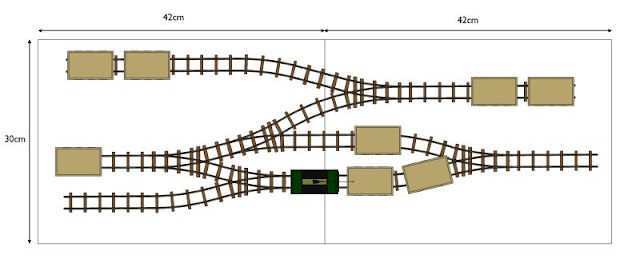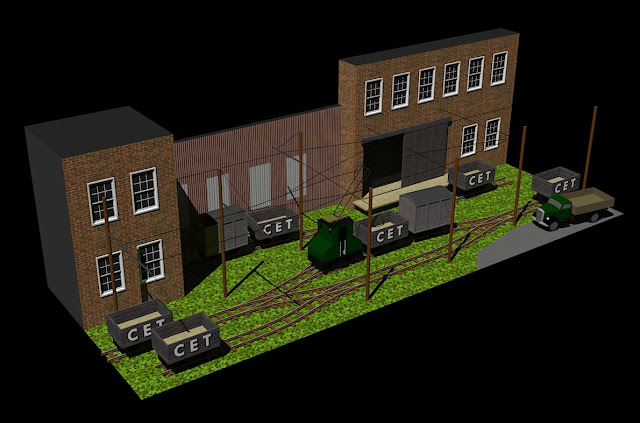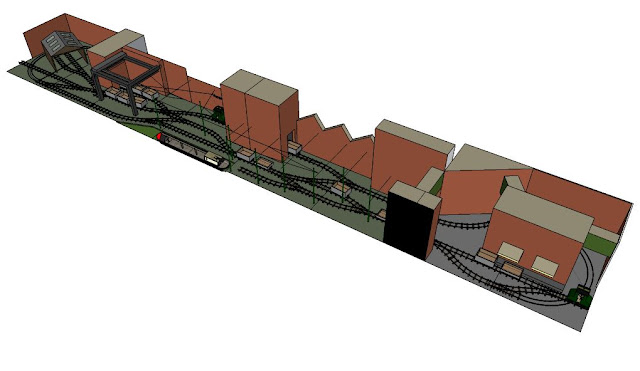Design
The layout is named after a small village on the Kennet and Avon canal, which as well as being very pretty is notable for its pumping station. This pumps water from the River Avon into the canal, but is powered by a water wheel in the river, giving the impression of being some sort of perpetual motion machine.
I decided to make a micro layout since I didn’t have anywhere to put a permanent one, so it had to be easily transportable and unobtrusively storable. The size of the layout is equal to two sheets of A3 paper end to end. For the track plan I have used John Allen’s Timesaver shunting puzzle, which I chose to use since it should offer the maximum possible operating interest within the very confined space.
To fit the timesaver plan into the space available I had to use point geometry not available commercially, so I would have to build the track by hand. While this takes much longer than laying Peco stuff, hand building track is significantly cheaper than buying ready made points, so effectively you get a lot more modelling time for your money.
The track designs I have used are based on the plans intended for 14mm gauge produced by KBscale. I did consider using 14mm gauge, but decided against it as I wanted to be able to use cheap OO chassis, and I was put of by the high cost of O-14 locos.
The plans are available free online at http://www.kbscale.com/track-parts.html in the Track and Turnout Information PDF. To make the plans suitable for 16.5mm gauge I simply rescaled them in Microsoft Publisher so that the gauge was correct.

I also built O-16.5 versions of the track in Google Sketchup, which I used to find the best configuration of track pieces to fit the plan into the available space. Using virtual model wagons I could check the clearances and siding lengths were sufficient before building the real thing.

The second track plan uses the modified 16.5mm gauge KBscale track templates. I printed it out at full size to ensure that the Sketchup version would transfer accurately to the real model.

Before starting the real thing I used Sketchup to mock up my ideas, so I could see what I was aiming for. I’ve changed the design a bit since but the basic concept remains.

I designed the layout with a track at each end reaching the edge of the board, so that it could be expanded in a modular fashion in the future. Messing about a bit more with Sketchup I have come up with some rather expansive plans which may or may not come to fruition.